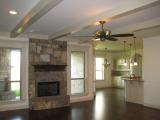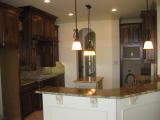9120 Belshire Drive, North Richland Hills, Texas 76182
Description
When "stunning" is the word you want to describe your new home, then look no further than this gorgeous Cameron Classic Home. Loaded with amenities, this home redefines excellence in homebuilding.
From the hand troweled, faux painted groin vault ceilings to the incomparable cabinet and woodwork designs, every area of this home has received the personal attention of the homebuilder.
With 4,000 square feet of living space, this home includes 4 bedrooms, 3-1/2 baths, a 3 car garage, study, formal dining, game room and media room. An outdoor fireplace accentuates the large back patio. The home was custom designed to fit the lot and allow for a future custom pool.
The kitchen design includes custom walnut cabinets, upper and lower cabinet lighting, significantly upgraded granite, cafe brown silgranite undermount sink, butler's pantry, and a separate china hutch. There is an abundance of cabinet storage!
The study includes a phenomenal stain grade beam detail, built-in bookcases, stain grade wainscot paneling and pediment finish windows. The upgraded ceiling fan makes a notable first-class statement.
The two-tiered media room is pre-wired for surround sound and a future projector. The game room is large enough to accommodate a full-sized pool table with plenty of room to spare. The game closet allows for ample additional storage.
The master bath features separate His and Her areas, and a custom scalloped-edge jetted tub. The luxurious shower does not require a door, and the master closet is large enough to accommodate plenty of clothing and shoe storage.
To schedule an appointment to view this exceptional custom home, please contact the builder at (817) 291-4460.
Specifications, pricing, and availability is subject to change without notice. Cameron Classic Homes shall not be responsible for errors in pricing listed on this site, and shall not be required to sell a home for the amount shown, if an incorrect sales price is listed.





